3 Tone Recording Studio Build

Sector: Commercial
Location: Central Bristol
Project: 3 Tone Recording Studio
Client Request:
The priority of the build is to transform an existing large basement into a Mastering Studio, acoustically treat and isolate the control room for Mixing and Production. The next focus is to create a space which feels warm and comfortable, so artists and clients can comfortably spend many hours working without really feeling like you’re “stuck in a basement”. And finally, depending on the construction of the room, we also want to keep enough open floor space for recording purposes. Anything from vocals and electric guitars to strings and brass.
The main function of this would be to create a control room environment with accurate monitoring but to also segregate the room to create a “live room” or chill out area on the other side. With the wall only being 5ft high or so you would still have the openness of the entire room keeping you from feeling enclosed.

Sector: Commercial
Location: Central Bristol
Project: 3 Tone Recording Studio
The Build:
After several consultations with 3 Tone Records, the decision was to install our most effective(NR3000) Ceiling & Wall Systems to the entire room, whilst incorporating the necessary electric & audio mapping throughout. The concrete sub-floor featured a 32mm floating acoustic floor (N2000F), which aimed to reduce vibration transfer throughout the room – which in turn could affect detailed audio (vocal/instrumental) recordings with sensitive microphones and equipment.
The basement required extensive remodelling to achieve this project, this involved: installing a new 7x2 dropped timber ceiling, plus new stud partition walls constructed to form a new layout & support the additional weight/mass of soundproofing materials applied. Also installed, was a pre-fabricted 46dB Acoustic Door to the entrance, plus a soundproof (NR3000) room divider separating the ‘control area’ to the seating area’.
In addition, The Sound Proofer also installed the finishing aesthetics, including:
- 18mm engineered walnut flooring throughout
- 9inch Georgian Skirtings
- Timber wall mouldings and dado rails
- Construction of ‘fake bookcase’ around the room divider
- Decoration to the entire room
- All electric switches & sockets faces
The Result:
The project was successful, on budget, and was a pleasure to work on. We enjoyed working with Dean and the crew on delivering a fully equipped mastering suite for their Recording to enjoy and create their productions.
We are looking forward to returning soon to construct a dedicated vocal booth that will link to the basement control room.




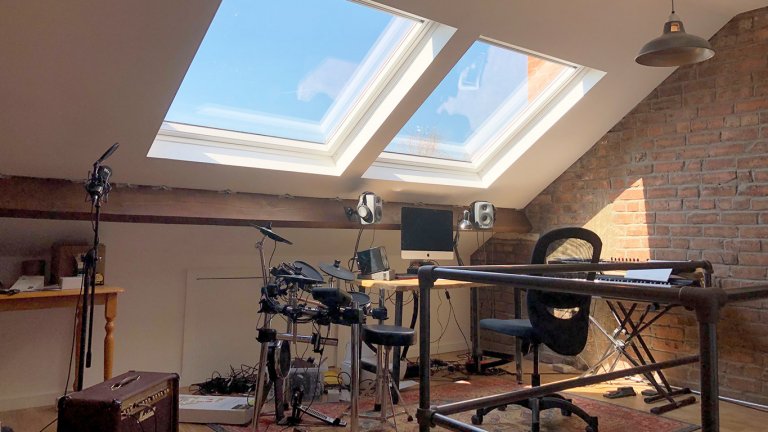 Read Article
Soundproofing an Attic Studio
A friend approached us with a great project proposal: to covert and upgrade his attic roominto a comfortable, soundproof music studio that wouldn’t disturb the neighbours.
Read more
Read Article
Soundproofing an Attic Studio
A friend approached us with a great project proposal: to covert and upgrade his attic roominto a comfortable, soundproof music studio that wouldn’t disturb the neighbours.
Read more
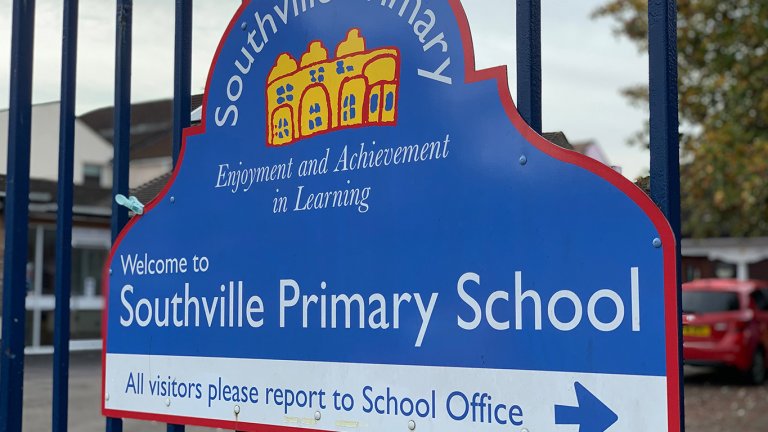 Read Article
Southville Primary School
Southville Primary School contacted us hoping we could reduce the excessive ambient room noise created in as classroom where 30+ infants learn and play. The airborne noise then travelled into the residential house next door, causing disturbance.
Read more
Read Article
Southville Primary School
Southville Primary School contacted us hoping we could reduce the excessive ambient room noise created in as classroom where 30+ infants learn and play. The airborne noise then travelled into the residential house next door, causing disturbance.
Read more
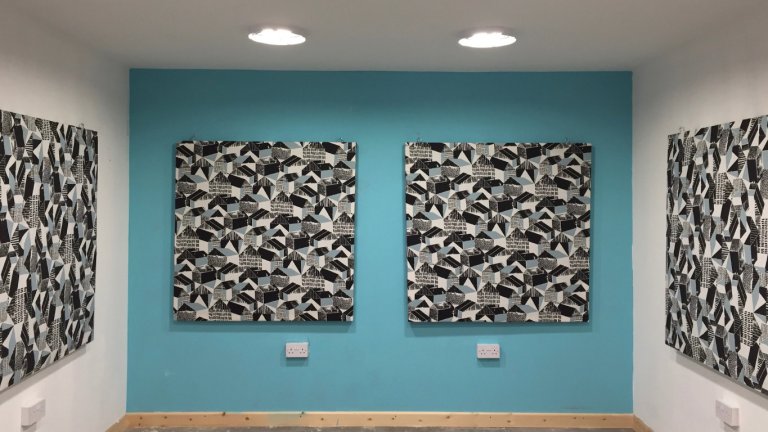 Read Article
Alpha Delta Recording Studios & Practice Rooms
We at The Sound Proofer were approached by our clients in Summer 2019, who were proposing a rather exciting project to convert a large empty industrial unit, in Bristol, into a large Commercial Recording Studio & Multiple Practice Room Facility, for their new business enterprise.
Read more
Read Article
Alpha Delta Recording Studios & Practice Rooms
We at The Sound Proofer were approached by our clients in Summer 2019, who were proposing a rather exciting project to convert a large empty industrial unit, in Bristol, into a large Commercial Recording Studio & Multiple Practice Room Facility, for their new business enterprise.
Read more
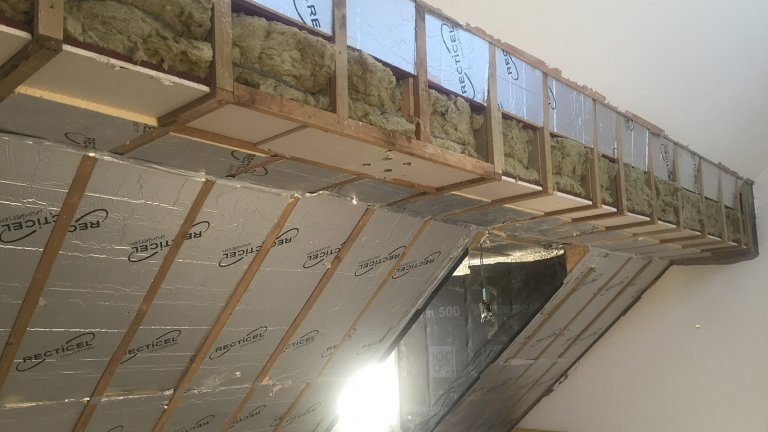 Read Article
Domestic Bedroom & Ceiling Soundproofing
After an initial home visit, we were able to isolate the problem and design a soundproofing system that would drastically reduce the unwanted traffic noise travelling through the roof, and into the bedroom. Our client chose the NR-2000W/C* option which results in a 112mm reduction in room size using…
Read more
Read Article
Domestic Bedroom & Ceiling Soundproofing
After an initial home visit, we were able to isolate the problem and design a soundproofing system that would drastically reduce the unwanted traffic noise travelling through the roof, and into the bedroom. Our client chose the NR-2000W/C* option which results in a 112mm reduction in room size using…
Read more
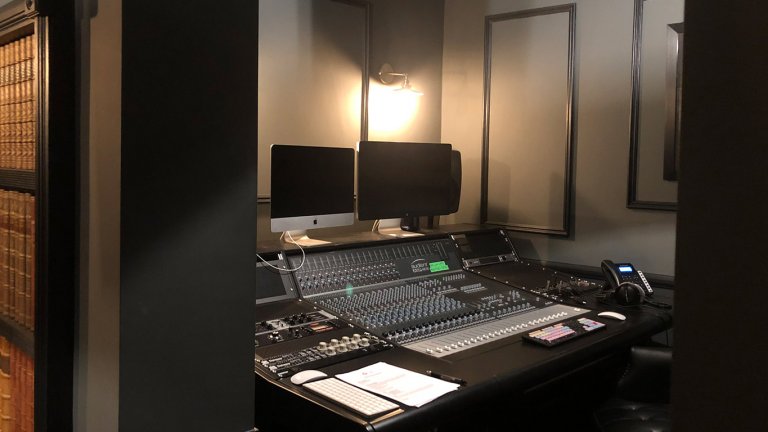 Read Article
3 Tone Recording Studio
The priority of the build is to transform an existing large basement into a Mastering Studio, acoustically treat and isolate the control room for Mixing and Production. The next focus is to create a space which feels warm and comfortable, so artists and clients can comfortably spend many hours working…
Read more
Read Article
3 Tone Recording Studio
The priority of the build is to transform an existing large basement into a Mastering Studio, acoustically treat and isolate the control room for Mixing and Production. The next focus is to create a space which feels warm and comfortable, so artists and clients can comfortably spend many hours working…
Read more
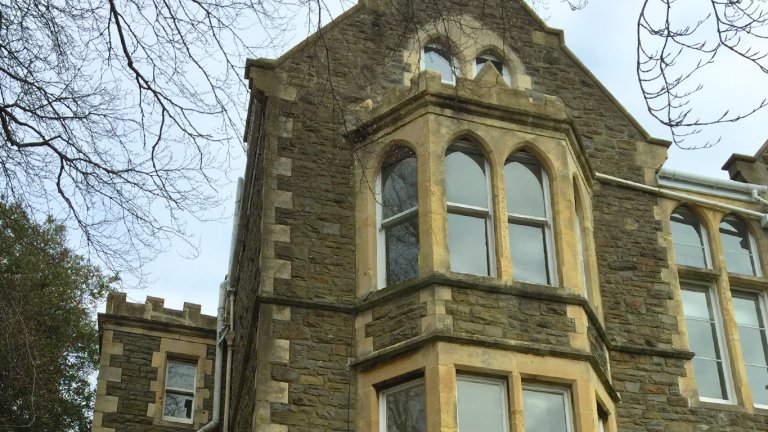 Read Article
Clevedon Ceiling Soundproofing
We were recently called to assist a client who lived in a ground floor flat in Clevedon, North Somerset, that was sandwiched between three neighbouring flats, and suffered extensive impact & air-bourne noise from the people above, and to the side. The flat was situated with a large Victorian house that…
Read more
Read Article
Clevedon Ceiling Soundproofing
We were recently called to assist a client who lived in a ground floor flat in Clevedon, North Somerset, that was sandwiched between three neighbouring flats, and suffered extensive impact & air-bourne noise from the people above, and to the side. The flat was situated with a large Victorian house that…
Read more


